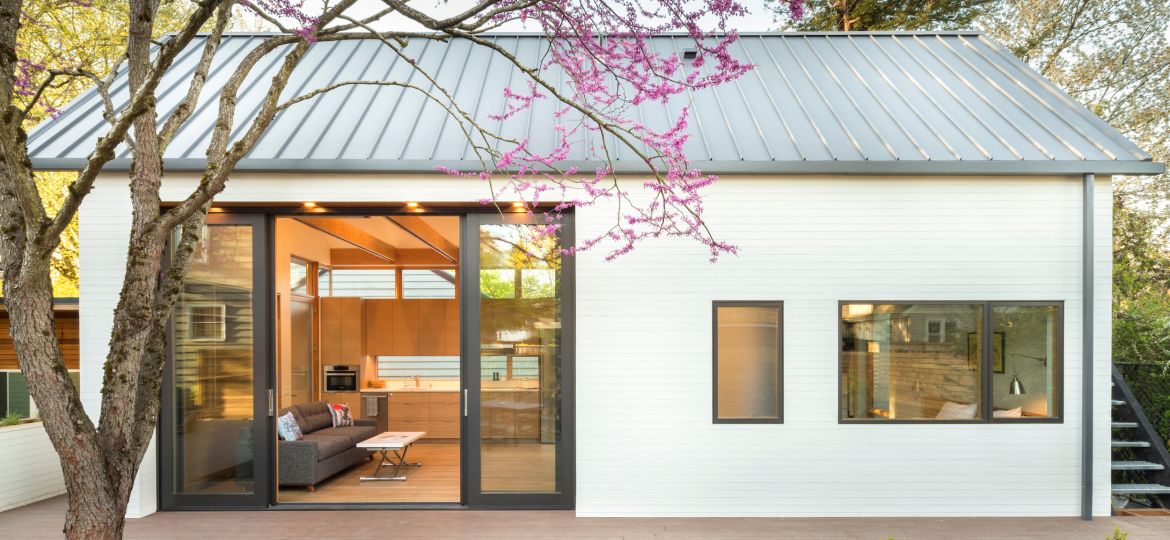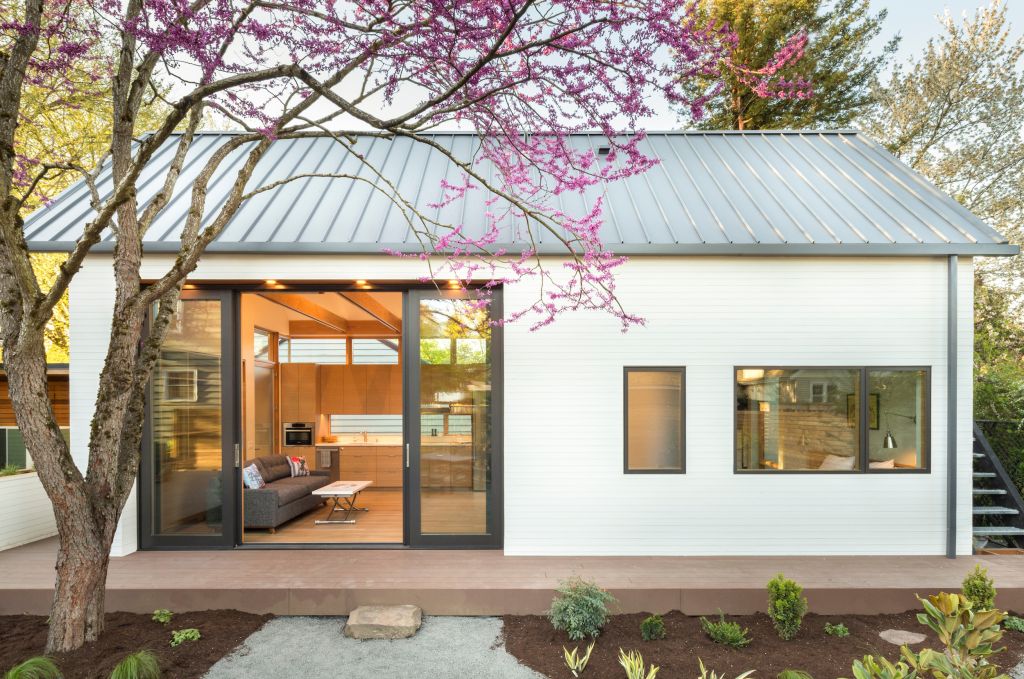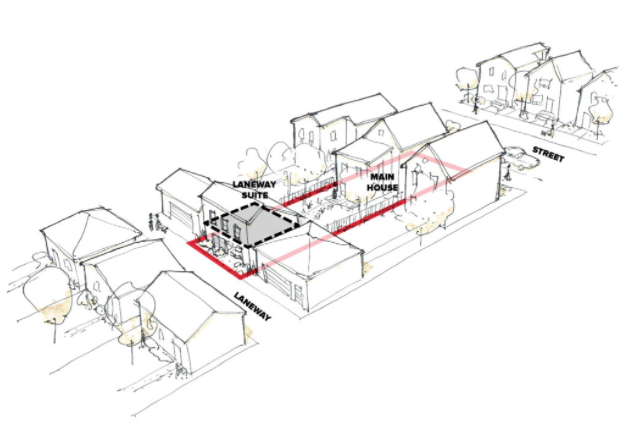
Like Laneway houses, Garden Suites have caught the attention of homeowners now that the City of Toronto has clarified the rules around them, along with a 20-year development fee deferral. The city’s goal is to make neighbourhoods more economically diverse and reduce pressures on rent. Garden homes aren’t restricted to Toronto, of course, the province of Ontario has mandated that every municipality should allow them.
For homeowners, Garden Suites, or “Garden Houses” can serve a number of functions. They can monetize a property for owners or investors, help aging parents live independently, help adult children save to enter the housing market, or bring all of these ideas together in a multi-generational tableau.
“On February 2, 2022, Toronto approved the construction of garden suites on residential properties in the city. We took our first call about financing one the next day. “
What is a garden suite?
A garden suite is a detached structure with separated living room, kitchen, bedroom and bathroom spaces. They do not connect to services (hydro, etc) but rather connect to the services of the ‘main’ home.
They are also known as coach houses, backyard houses and granny flats. Typically, they are restricted both in terms of size and the impact on the surrounding area. For example, height might be limited in a dense neighbourhood or where the trees canopy is low or dense. Garden suites are governed by the by-laws of each municipality.
Getting a Mortgage for a garden house
On February 2, 2022, Toronto approved the construction of garden suites on residential properties in the city. We took our first call about financing one the next day. We have some experience in this area already, as we have been arranging mortgage financing for Laneway Housing in Toronto since they were approved. What started as a one-off and ad hoc process has matured to include multiple institutional Lenders with policies that accommodate the differences between the two real estate endeavors. Lending guidelines shifted to include these ancillary dwellings.
What is the difference between a garden suite and a laneway house?
There’s only really one difference between a garden suite and a laneway house…the laneway!
Kidding aside, a garden suite is accessed by a driveway that goes through the property. A laneway house is situated on a laneway that passes behind the property.
Laneway Housing usually replaces or builds over a pre-existing garage. Typically, they are larger than a garden suite.
Will Garden Suites bloom?
With the cost of living rising, more and more families are looking to offset costs by monetizing their property rather than sell. With others opting to do this while offering family members in senior and junior generations an opportunity to climb the housing ladder.



